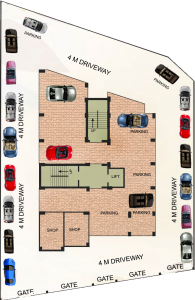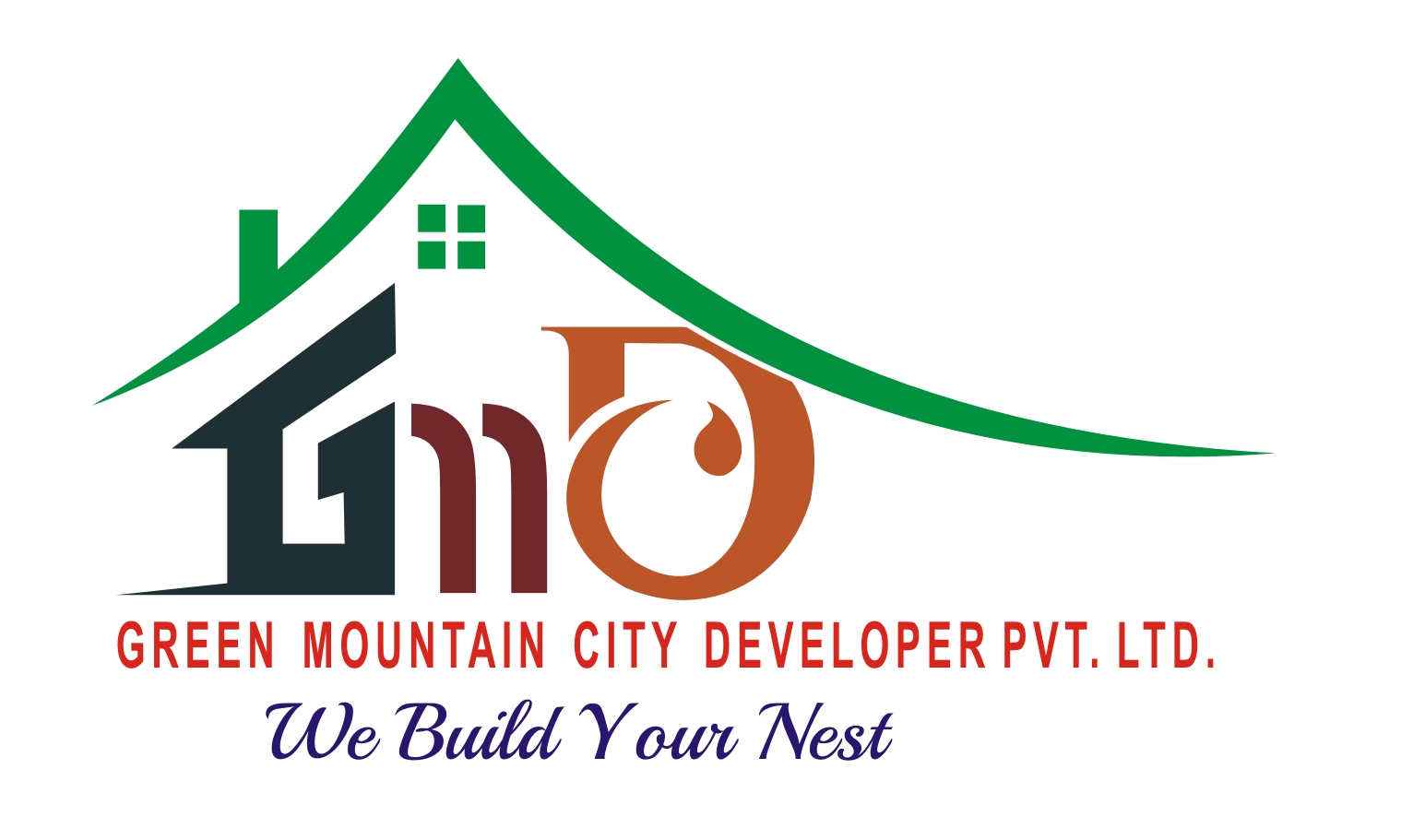| FLAT A | FLAT B | FLAT C | FLAT D | |
| SUPER BUILD UP | 1057 SQ FT | 744 SQ FT | 960 SQ FT | 736 SQ FT |
| CARPET | 782 SQ FT | 551 SQ FT | 711 SQ FT | 545 SQ FT |
AEROCITY APARTMENT
- VEHICLE PARKING SPACE
- 24 HRS. SECURITY SERVICE
- 24 HRS. POWER BACKUP
- 24 HRS. WATER SUPPLY
- LATEST TYPE ELEVATORS, TWO STAIRS
Our Specifications
STRUCTURE
RCC Column Structure.
Balcony
MS Steel Railing.
EXTERNAL FINISH
Weather Coated Paint and other Decorative Finish
UNIT FLOORING
Vitrified tiles in Bedroom, Dining Room, Living Room & Balcony, Anti Skid Ceramic Tiles in Bathroom and Kitchen.
CORRIDOR
Vitrified Tiles Flooring.
BATHROOM
Ceramic Tiles up to Door Height, Sanitary ware from Perryware or Equivalent.
KITCHEN
Counter with Granite Slab, Stainless Steel Sink, Ceramic Tiles up to 3 ft. Height above Platform.
INTERIOR FINISH
POP / Cement Putty with Primer.
WINDOWS
Aluminum Sliding Windows.
CP FITTING
Branded CP Fitting.
DOORS
Sal Wood Frame with Pine Flash Door.
SECURITY SYSTEM
Fire Fitting equipment in Common Area.
ELECTRICAL
Concealed Wiring with Switch and TV Point
Floor Plans
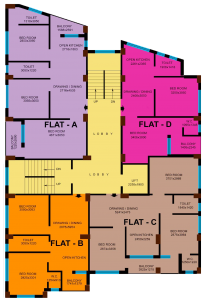
Typical Floor Plan

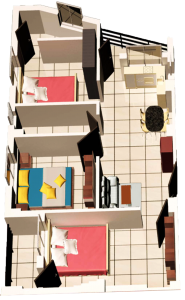
Flat A Floor Plan
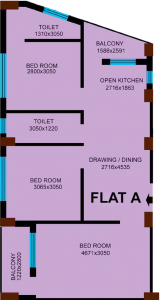
Flat A Floor Plan
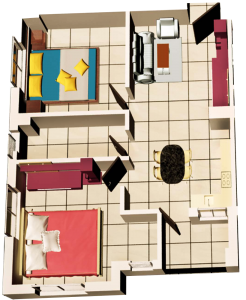
Flat B Floor Plan

Flat B Floor Plan
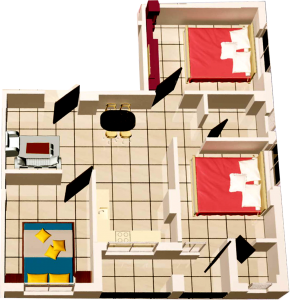
Flat C Floor Plan
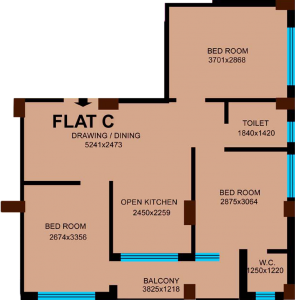
Flat C Floor Plan
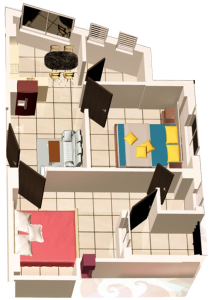
Flat D Floor Plan
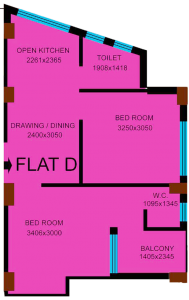
Flat D Floor Plan
